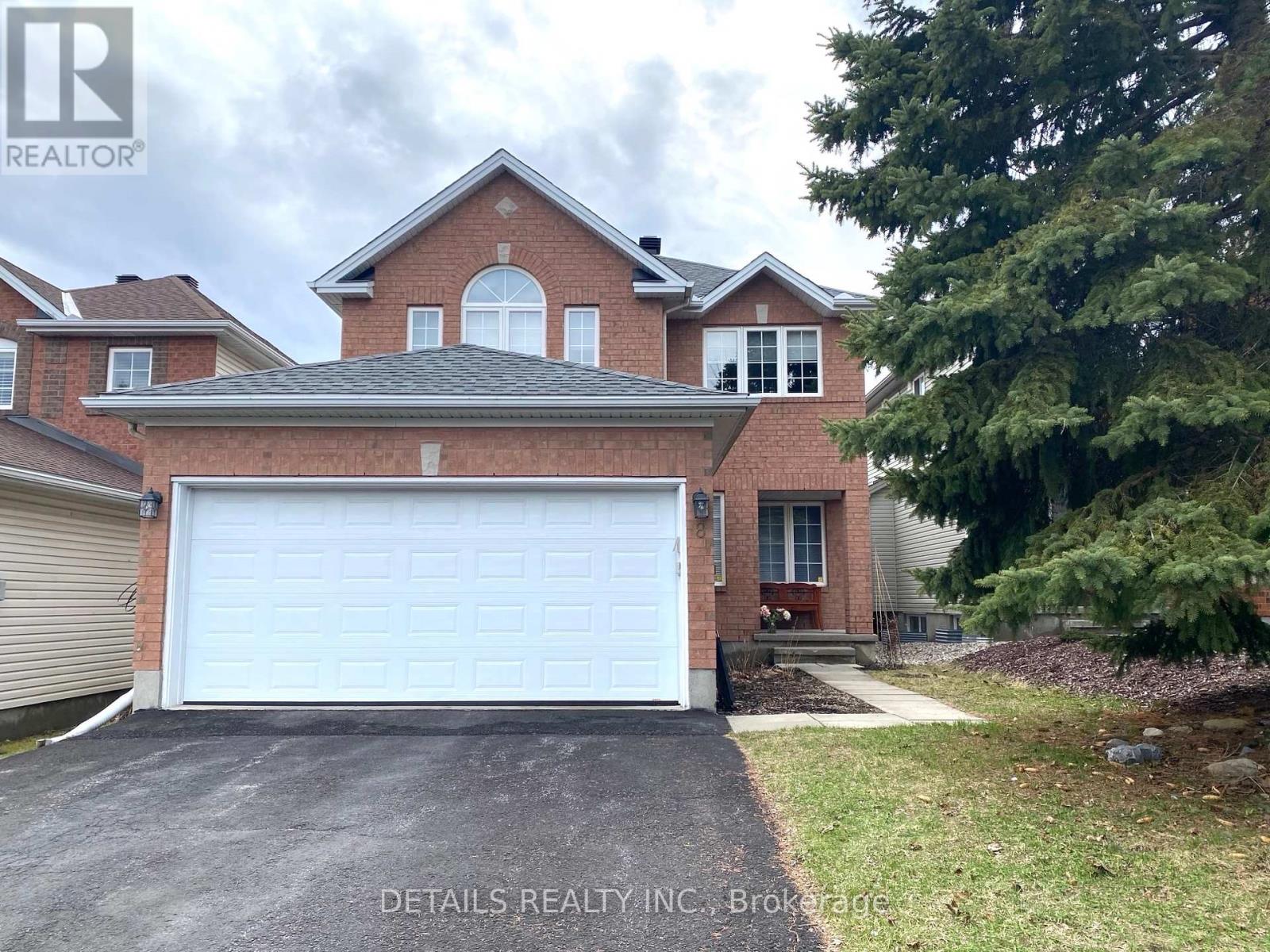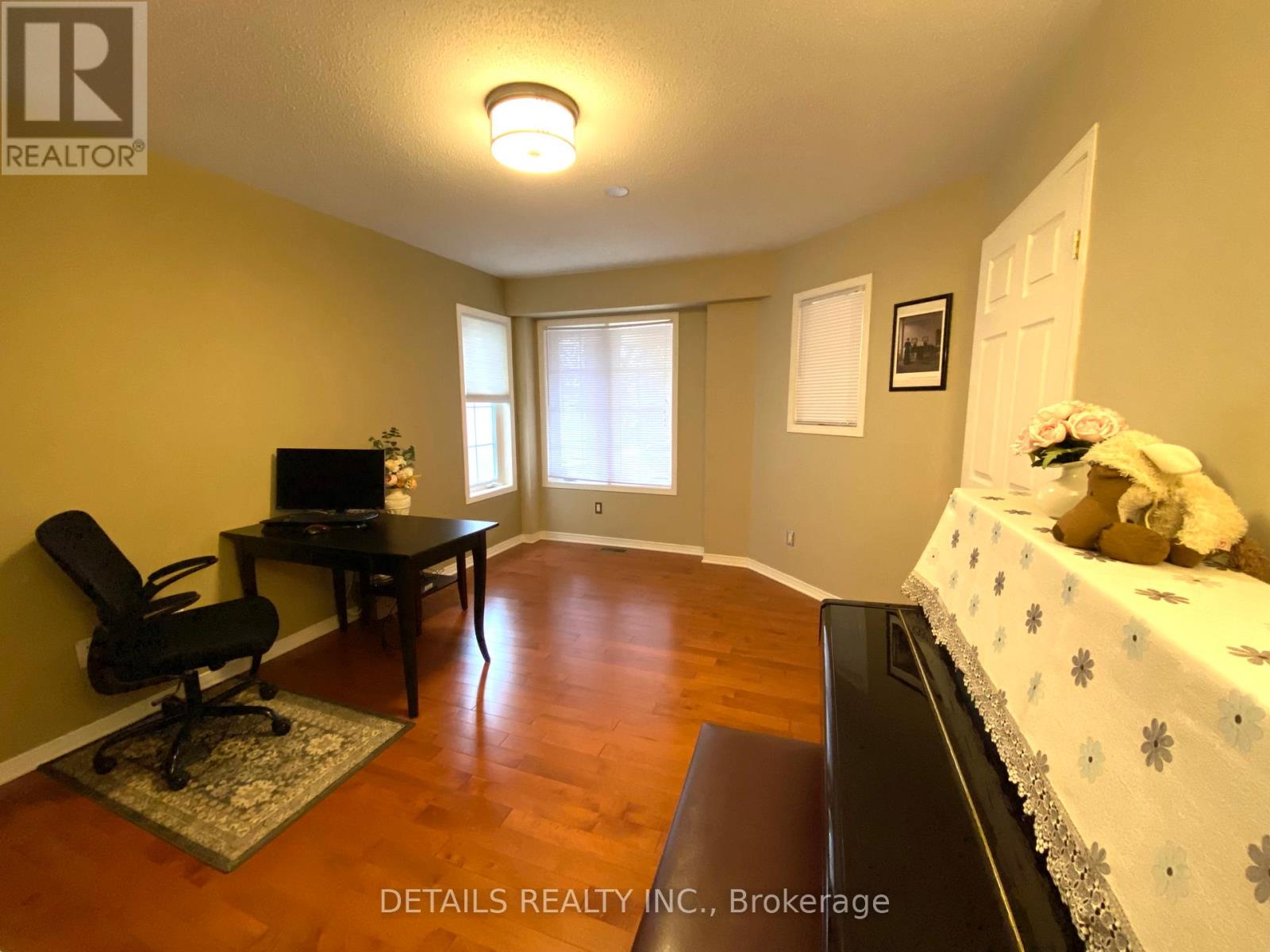8 WHITESTONE DRIVE
Ottawa, Ontario K2C4A7
$1,099,900
ID# X12092004

| Bathroom Total | 4 |
| Bedrooms Total | 4 |
| Half Bathrooms Total | 1 |
| Cooling Type | Central air conditioning |
| Heating Type | Forced air |
| Heating Fuel | Natural gas |
| Stories Total | 2 |
| Primary Bedroom | Second level | 4.41 m x 3.35 m |
| Bedroom | Second level | 4.11 m x 3.35 m |
| Bathroom | Second level | 3.35 m x 3.05 m |
| Other | Second level | 1.53 m x 3.05 m |
| Bedroom | Second level | 3.81 m x 3.35 m |
| Bedroom | Second level | 3.35 m x 3.04 m |
| Bathroom | Second level | 2.16 m x 2.17 m |
| Bathroom | Basement | 2.44 m x 1.83 m |
| Recreational, Games room | Basement | 7.37 m x 6.65 m |
| Other | Basement | 3.98 m x 2.52 m |
| Utility room | Basement | 2.5 m x 2.95 m |
| Other | Basement | 5.01 m x 1.67 m |
| Dining room | Main level | 4.41 m x 3.35 m |
| Family room | Main level | 4.87 m x 3.07 m |
| Kitchen | Main level | 3.98 m x 2.33 m |
| Laundry room | Main level | 3.35 m x 2 m |
Courtesy of DETAILS REALTY INC.
Listed on: April 19, 2025
On market: 7 days



































