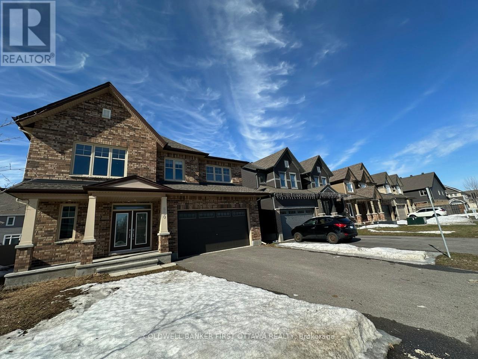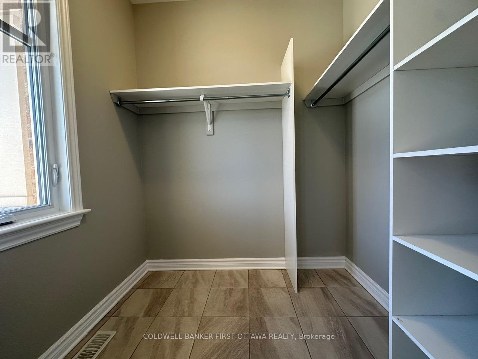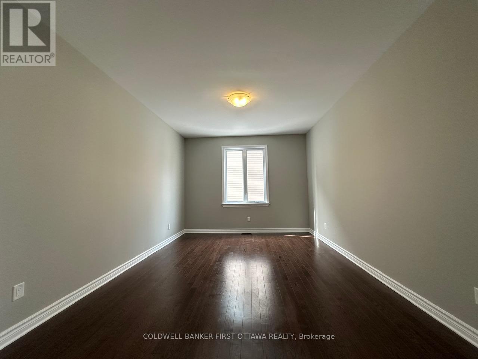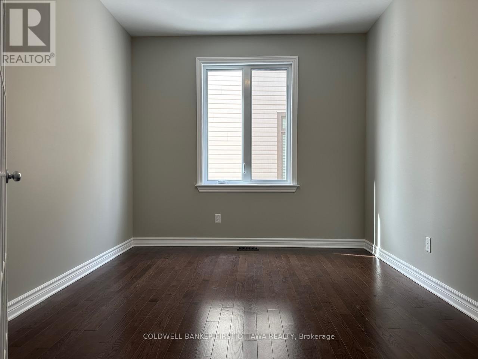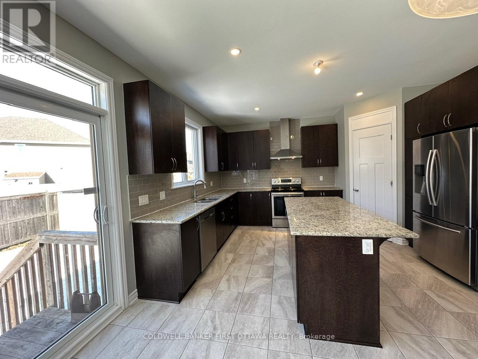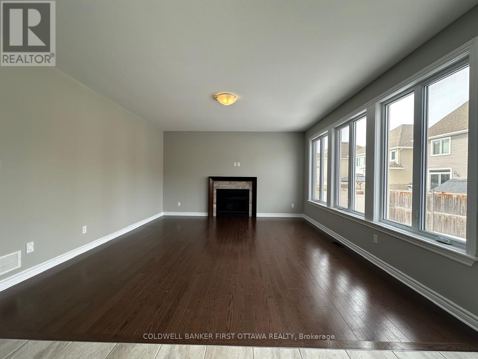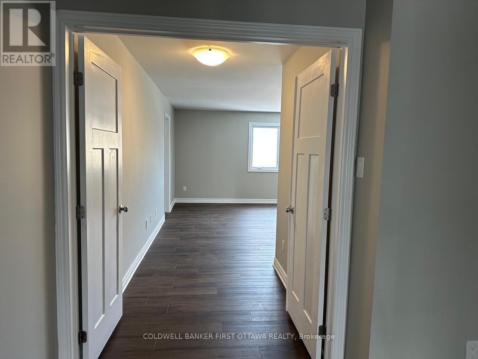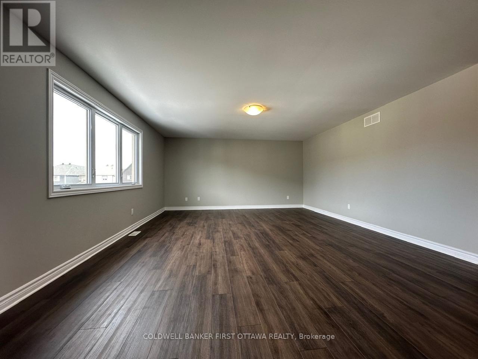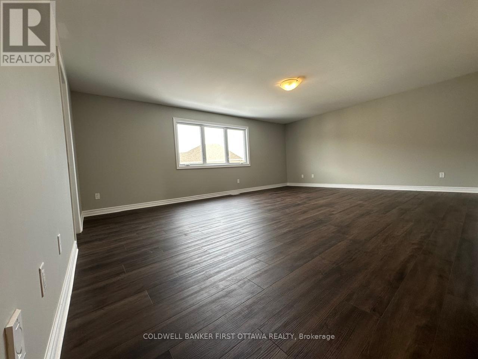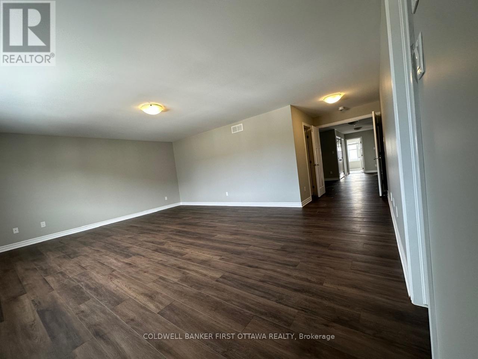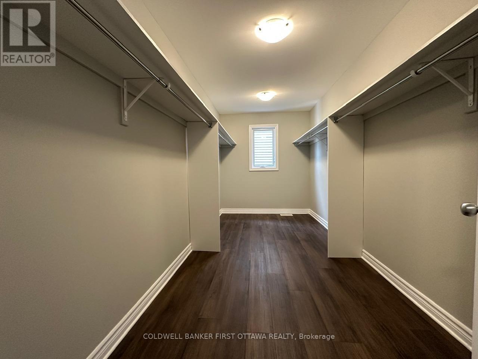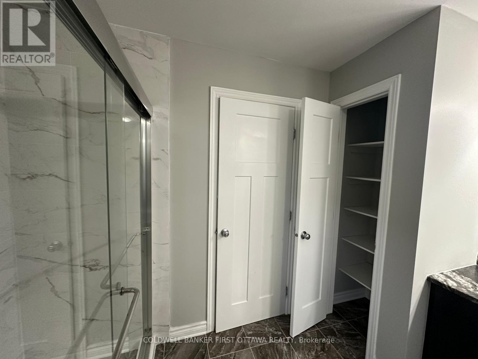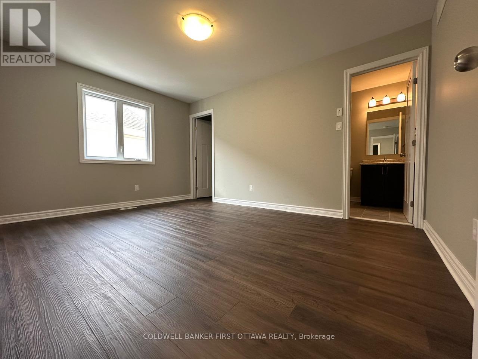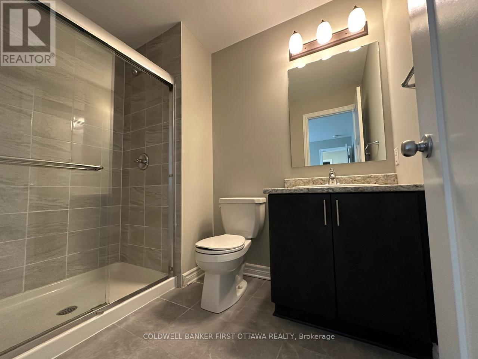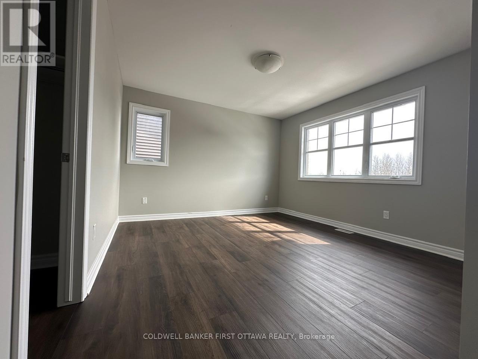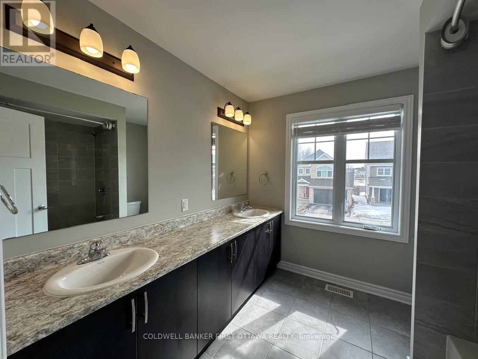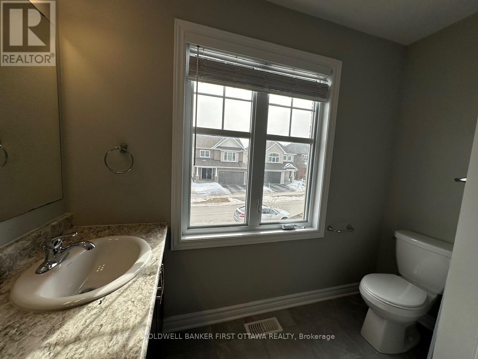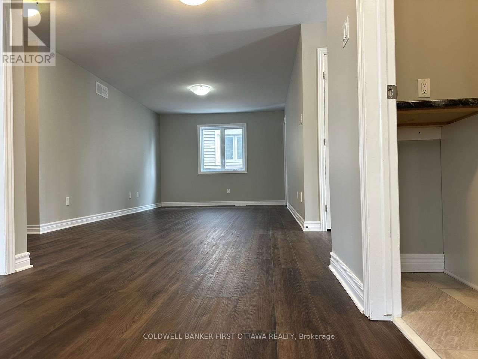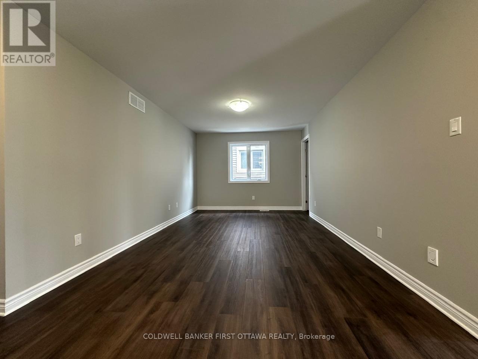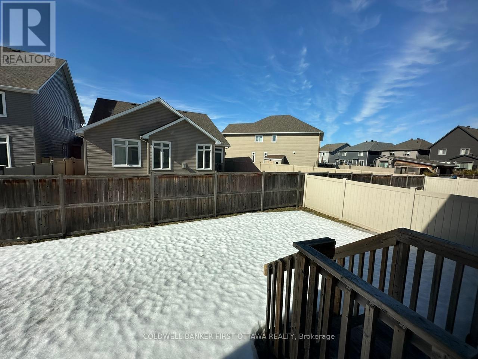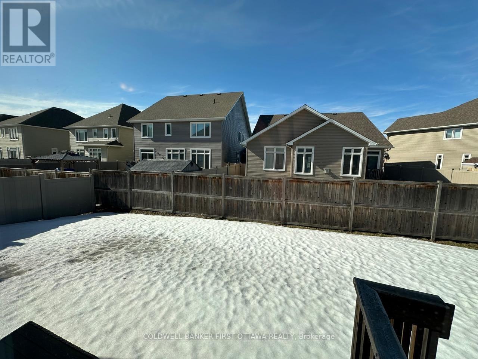620 SORA WAY
Ottawa, Ontario K1T0N7
$4,700
ID# X12033306
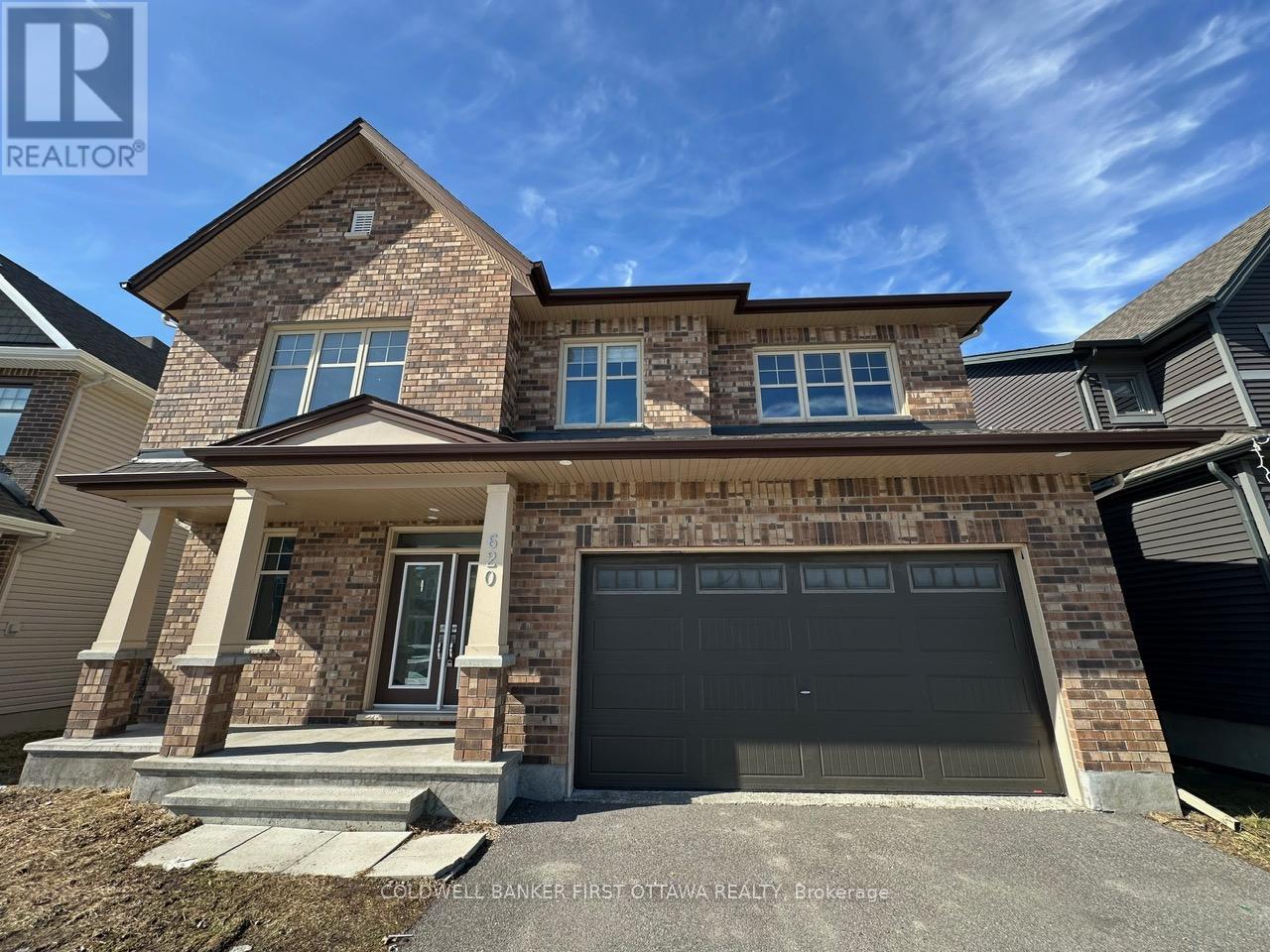
| Bathroom Total | 4 |
| Bedrooms Total | 4 |
| Half Bathrooms Total | 1 |
| Heating Type | Forced air |
| Heating Fuel | Natural gas |
| Stories Total | 2 |
| Loft | Second level | 4.67 m x 3.3 m |
| Bathroom | Second level | 4.39 m x 3.18 m |
| Bathroom | Second level | 2.87 m x 2.1 m |
| Bathroom | Second level | 2.9 m x 2.43 m |
| Laundry room | Second level | 2.5 m x 1.8 m |
| Primary Bedroom | Second level | 6.4 m x 4.87 m |
| Bedroom | Second level | 4.41 m x 3.2 m |
| Bedroom | Second level | 4.34 m x 3.5 m |
| Bedroom | Second level | 3.75 m x 3.6 m |
| Bathroom | Main level | 1.7 m x 1.52 m |
| Den | Main level | 3.38 m x 2.77 m |
| Living room | Main level | 4.57 m x 3.5 m |
| Dining room | Main level | 4.57 m x 3.5 m |
| Kitchen | Main level | 6.19 m x 4.57 m |
| Family room | Main level | 4.69 m x 4.57 m |
| Family room | Main level | 2.89 m x 3.04 m |
Courtesy of COLDWELL BANKER FIRST OTTAWA REALTY
Listed on: March 20, 2025
On market: 57 days

