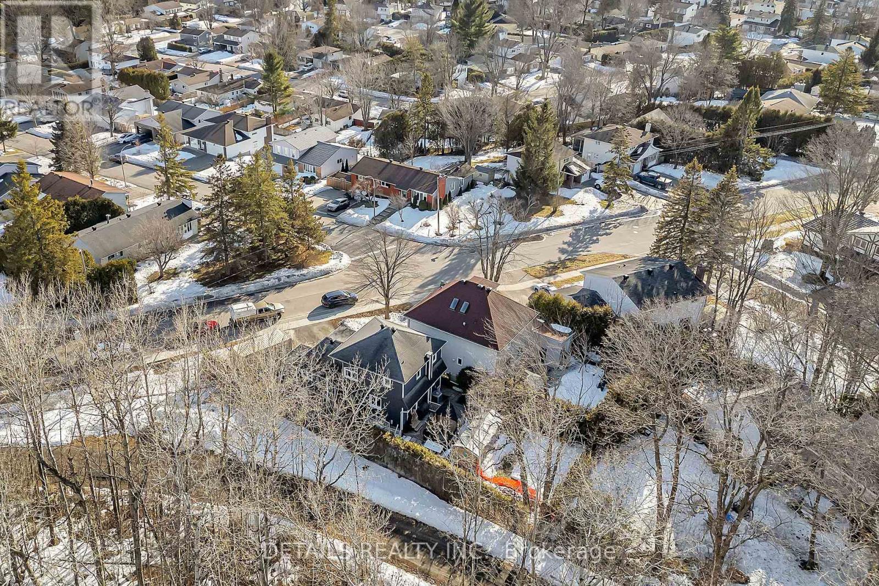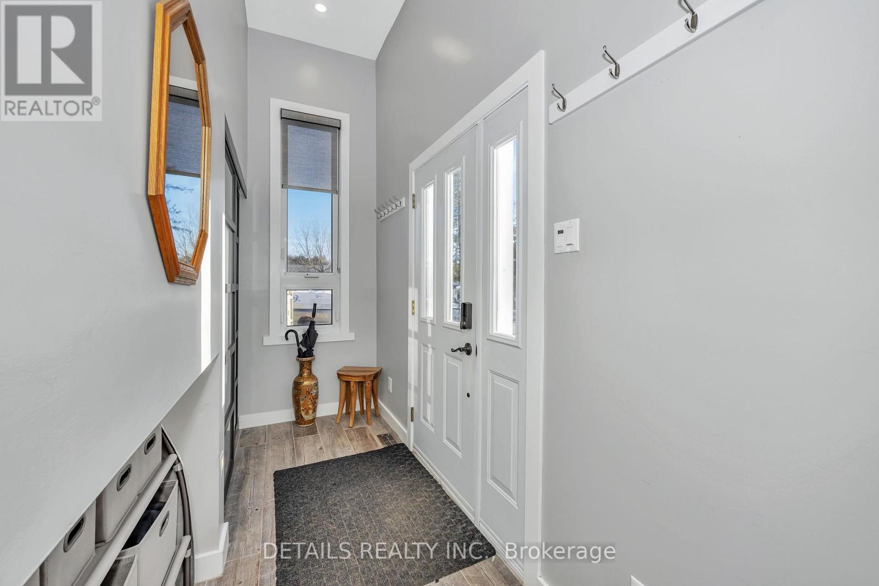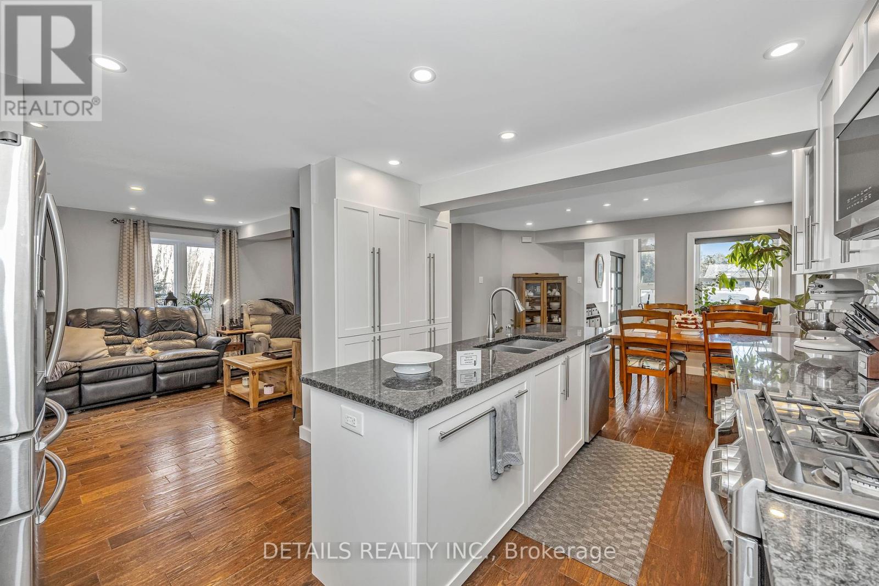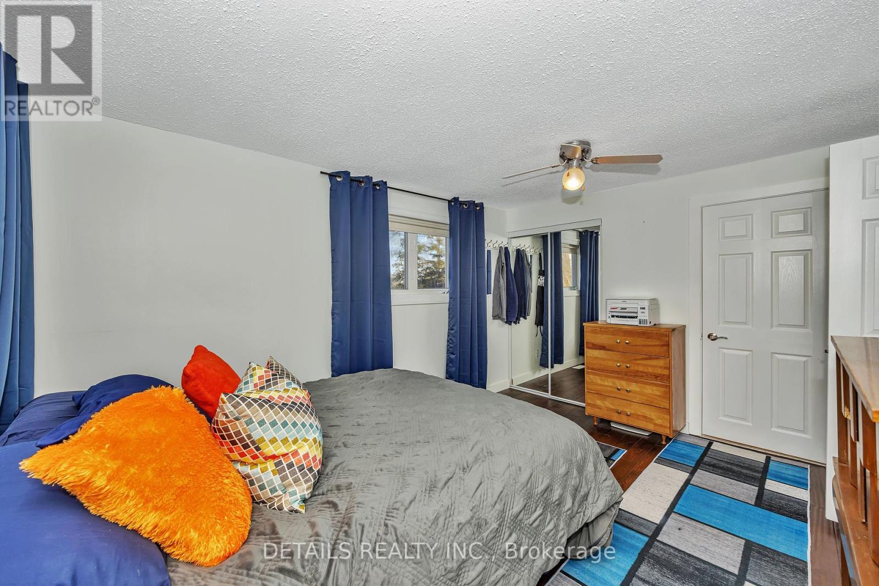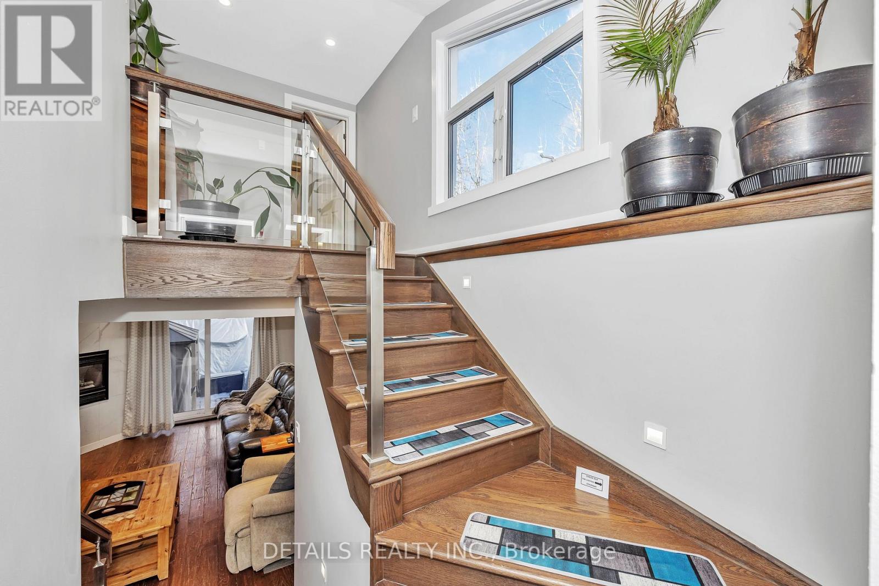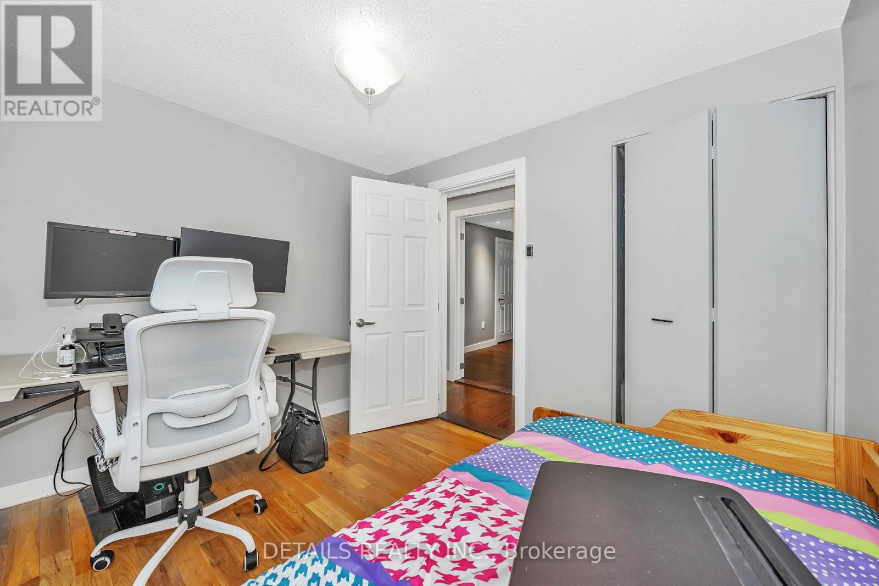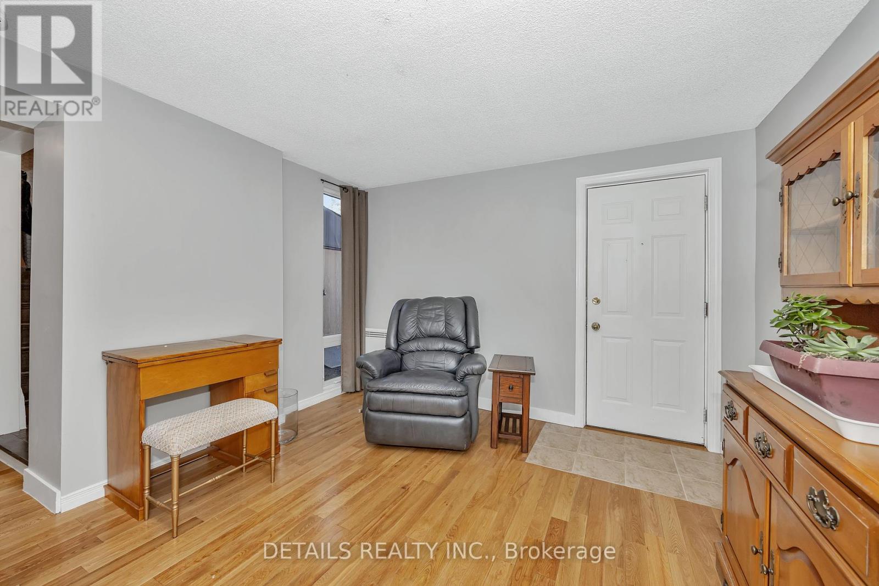84 EASTPARK DRIVE
Ottawa, Ontario K1B4A4
$998,900
ID# X12024848
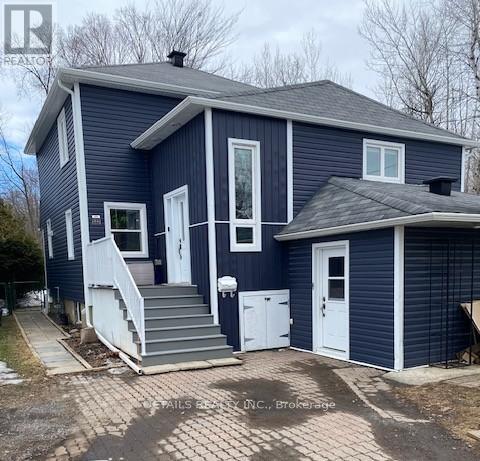
| Bathroom Total | 4 |
| Bedrooms Total | 5 |
| Half Bathrooms Total | 1 |
| Cooling Type | Central air conditioning, Air exchanger |
| Heating Type | Heat Pump |
| Heating Fuel | Natural gas |
| Primary Bedroom | Second level | 4.22 m x 3.33 m |
| Foyer | Third level | 2.59 m x 2.13 m |
| Bedroom 2 | Third level | 3.89 m x 3.66 m |
| Bedroom 3 | Third level | 3.02 m x 2.74 m |
| Bedroom 4 | Third level | 2.74 m x 2.69 m |
| Bathroom | Third level | 2.74 m x 1.52 m |
| Kitchen | Main level | 4.42 m x 3.35 m |
| Foyer | Main level | 4.32 m x 1.17 m |
| Living room | Main level | 5.49 m x 3.58 m |
| Dining room | Main level | 3.84 m x 3.05 m |
| Bedroom 5 | Ground level | 3.17 m x 3 m |
| Foyer | Ground level | 3.04 m x 1.35 m |
| Den | Ground level | 3.35 m x 3.3 m |
| Bathroom | Ground level | 1.83 m x 1.52 m |
Courtesy of DETAILS REALTY INC.
Listed on: March 16, 2025
On market: 15 days






