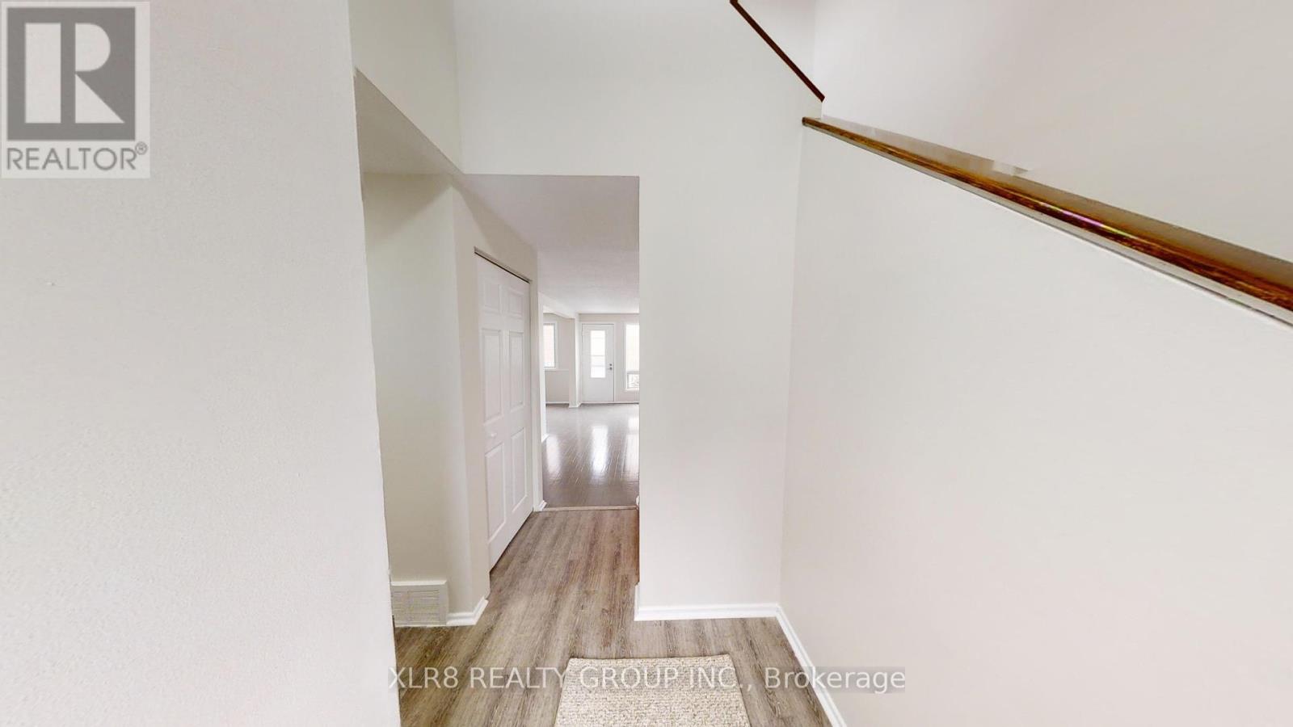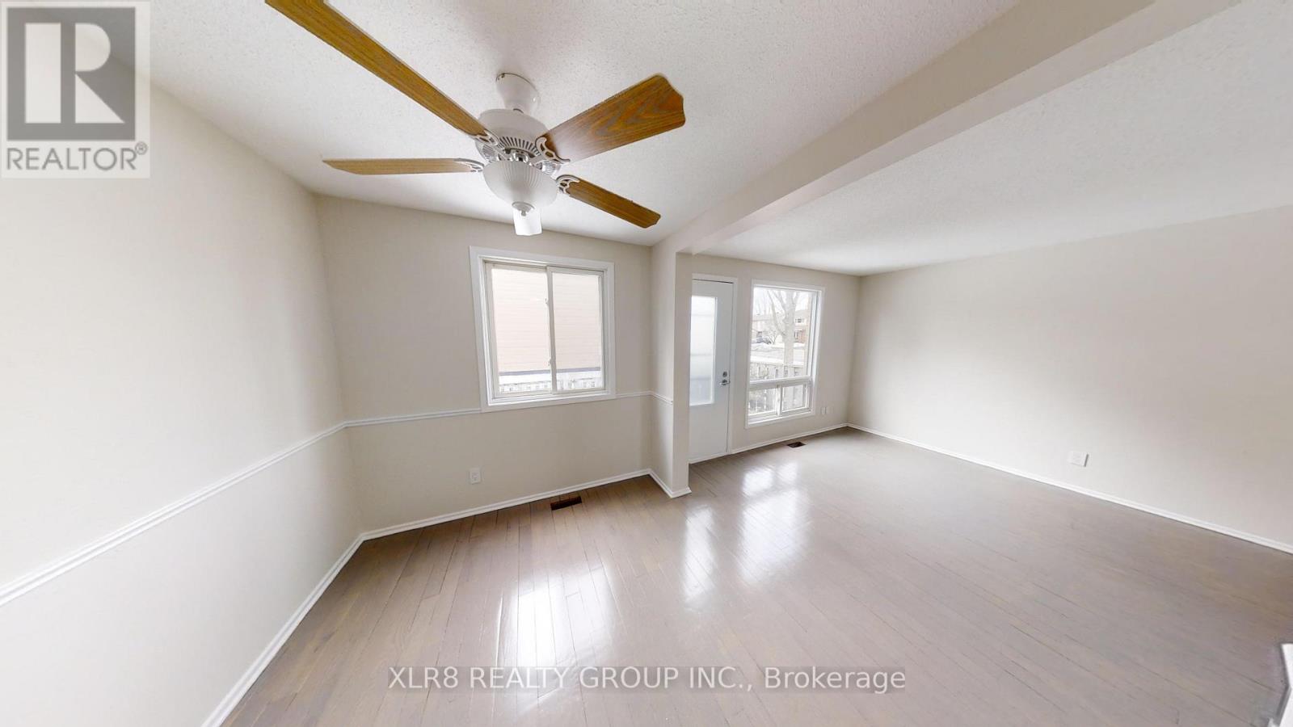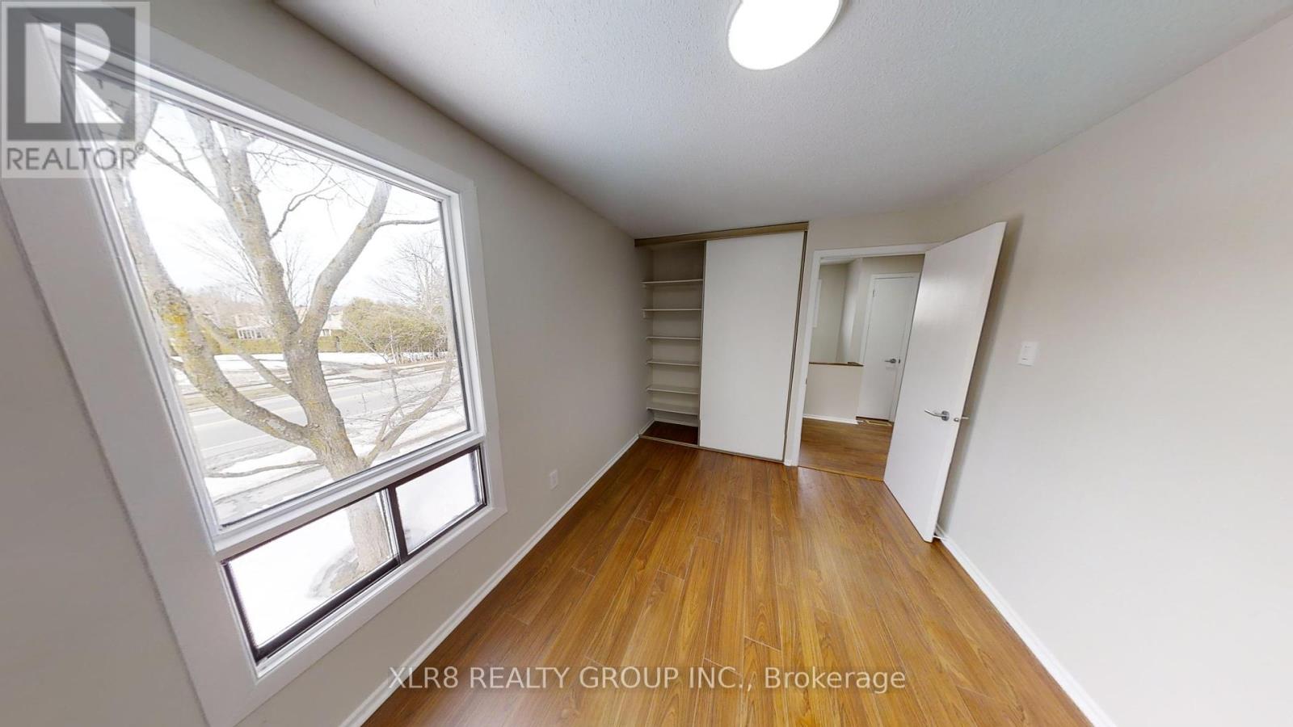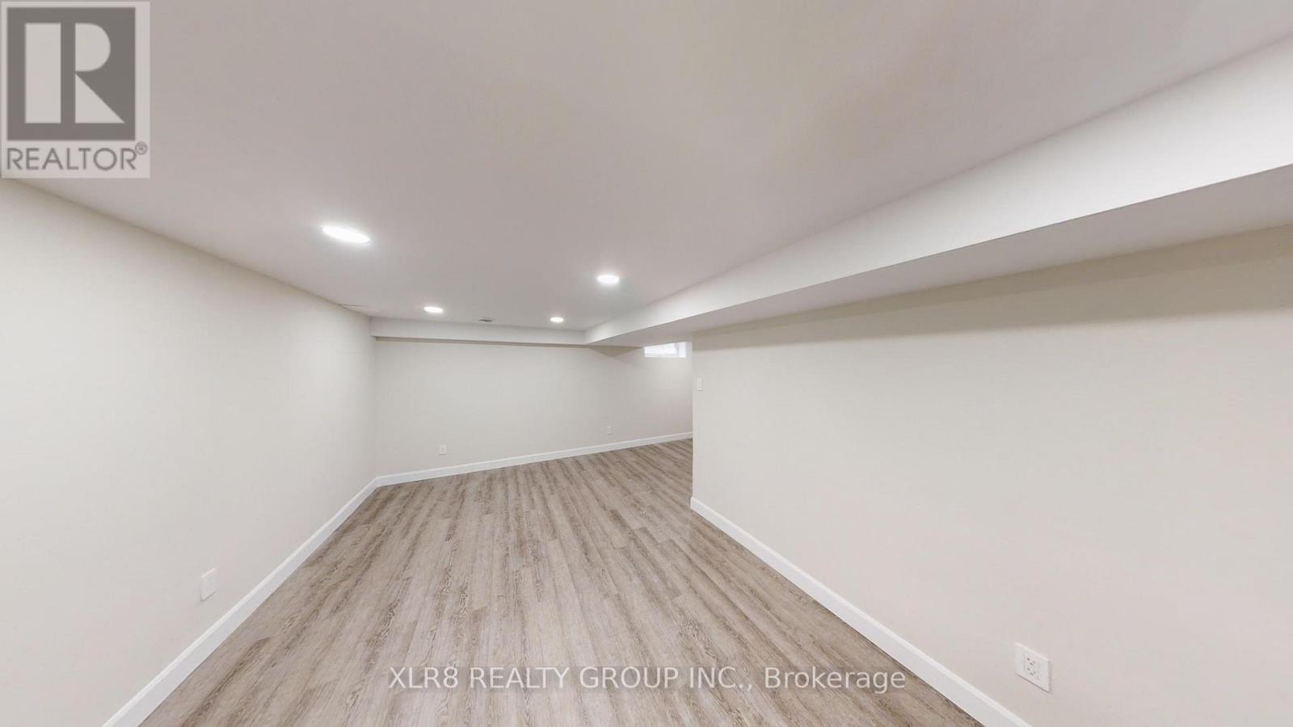51 - 7910 JEANNE D'ARC BOULEVARD N
Ottawa, Ontario K1C2B9
$2,800
ID# X11970688

| Bathroom Total | 2 |
| Bedrooms Total | 3 |
| Half Bathrooms Total | 1 |
| Cooling Type | Central air conditioning |
| Heating Type | Forced air |
| Heating Fuel | Natural gas |
| Stories Total | 2 |
| Primary Bedroom | Second level | 3.1699 m x 4.2062 m |
| Bedroom 3 | Second level | 2.6213 m x 3.9014 m |
| Bathroom | Second level | 2.4384 m x 1.2527 m |
| Laundry room | Basement | 3.1699 m x 1.9812 m |
| Utility room | Basement | 2.225 m x 3.9624 m |
| Family room | Basement | 7.4676 m x 5.4559 m |
| Dining room | Ground level | 2.3774 m x 2.5298 m |
| Living room | Ground level | 3.4442 m x 4.2977 m |
| Kitchen | Ground level | 2.3774 m x 2.8042 m |
| Bedroom 2 | Ground level | 3.4138 m x 2.7737 m |
| Bathroom | Ground level | 1.4326 m x 1.3411 m |
Courtesy of XLR8 REALTY GROUP INC.
Listed on: February 09, 2025
On market: 14 days

















