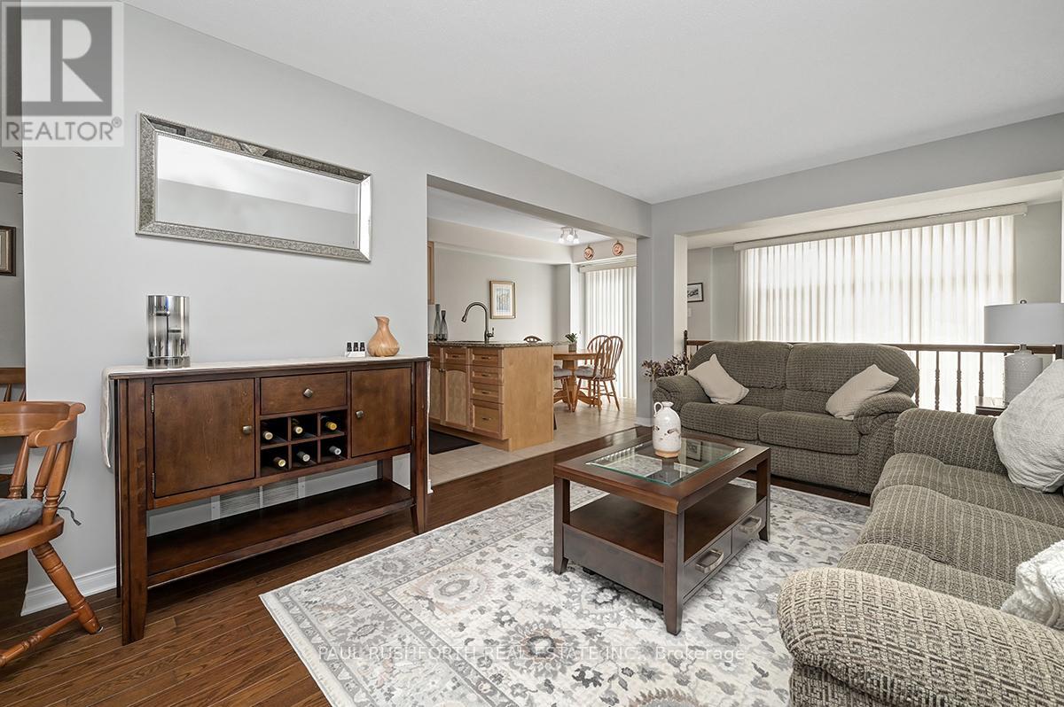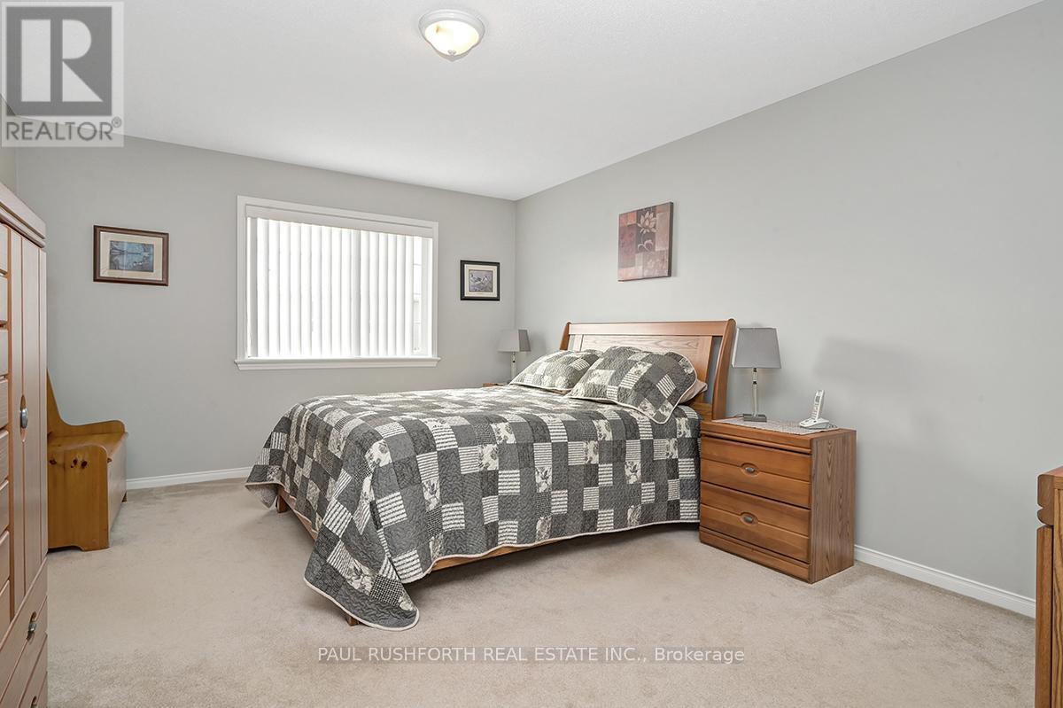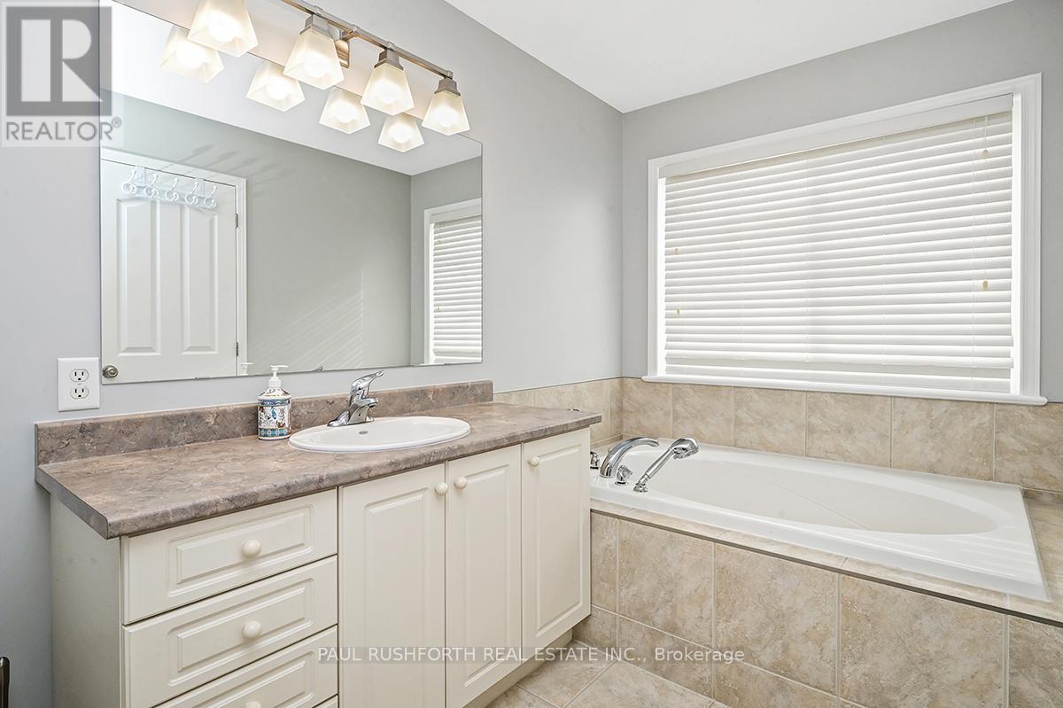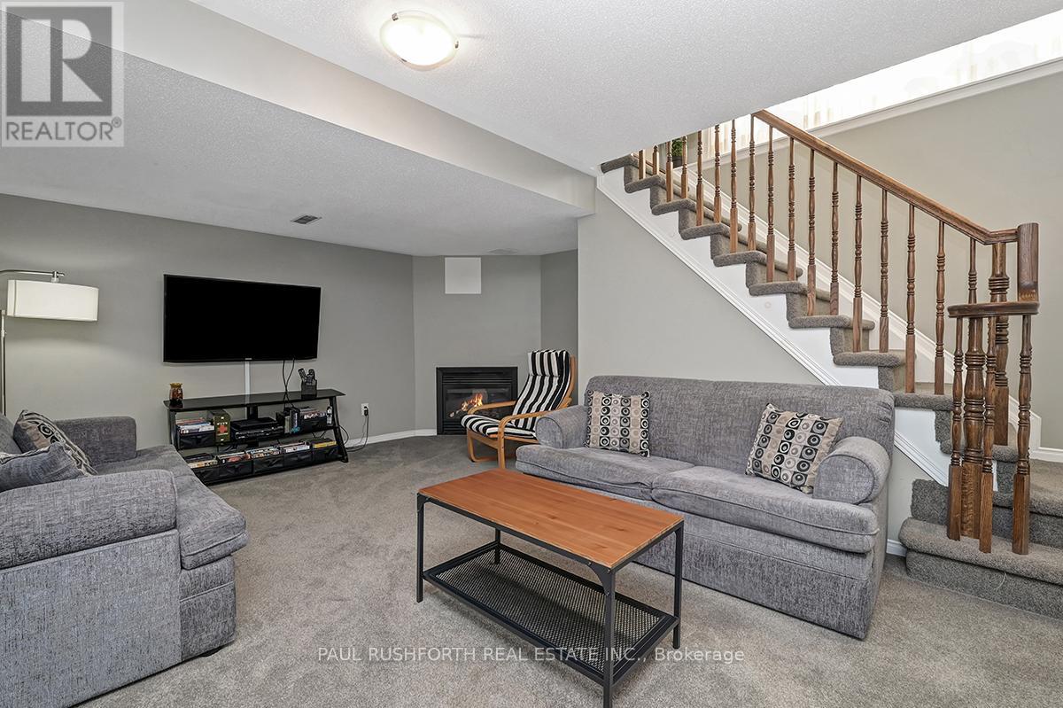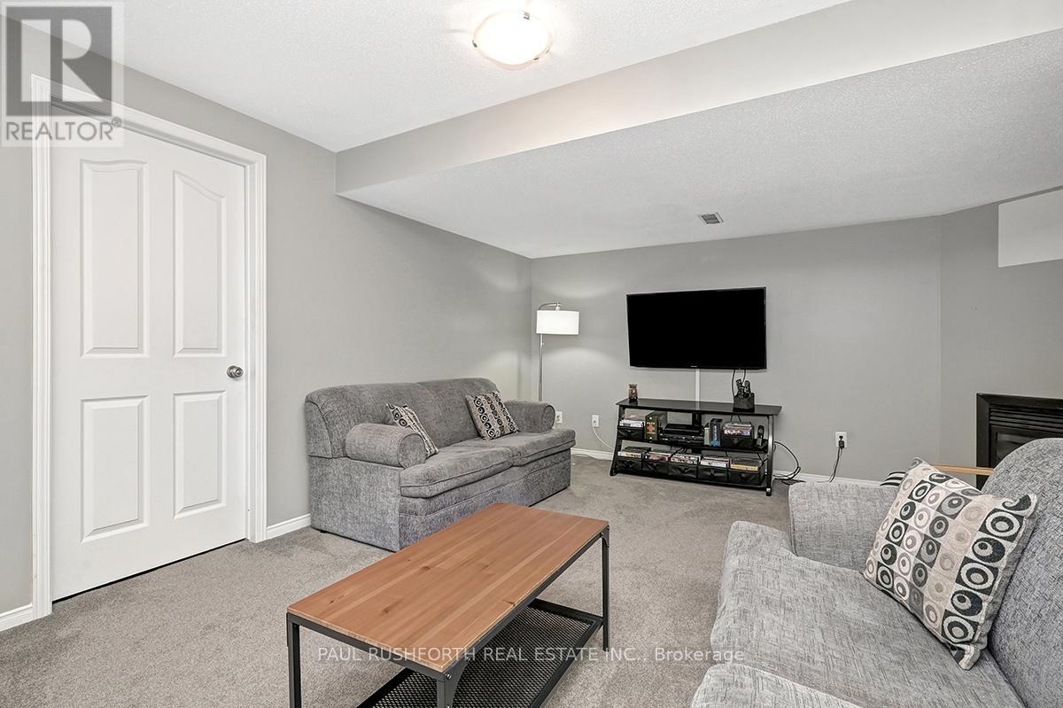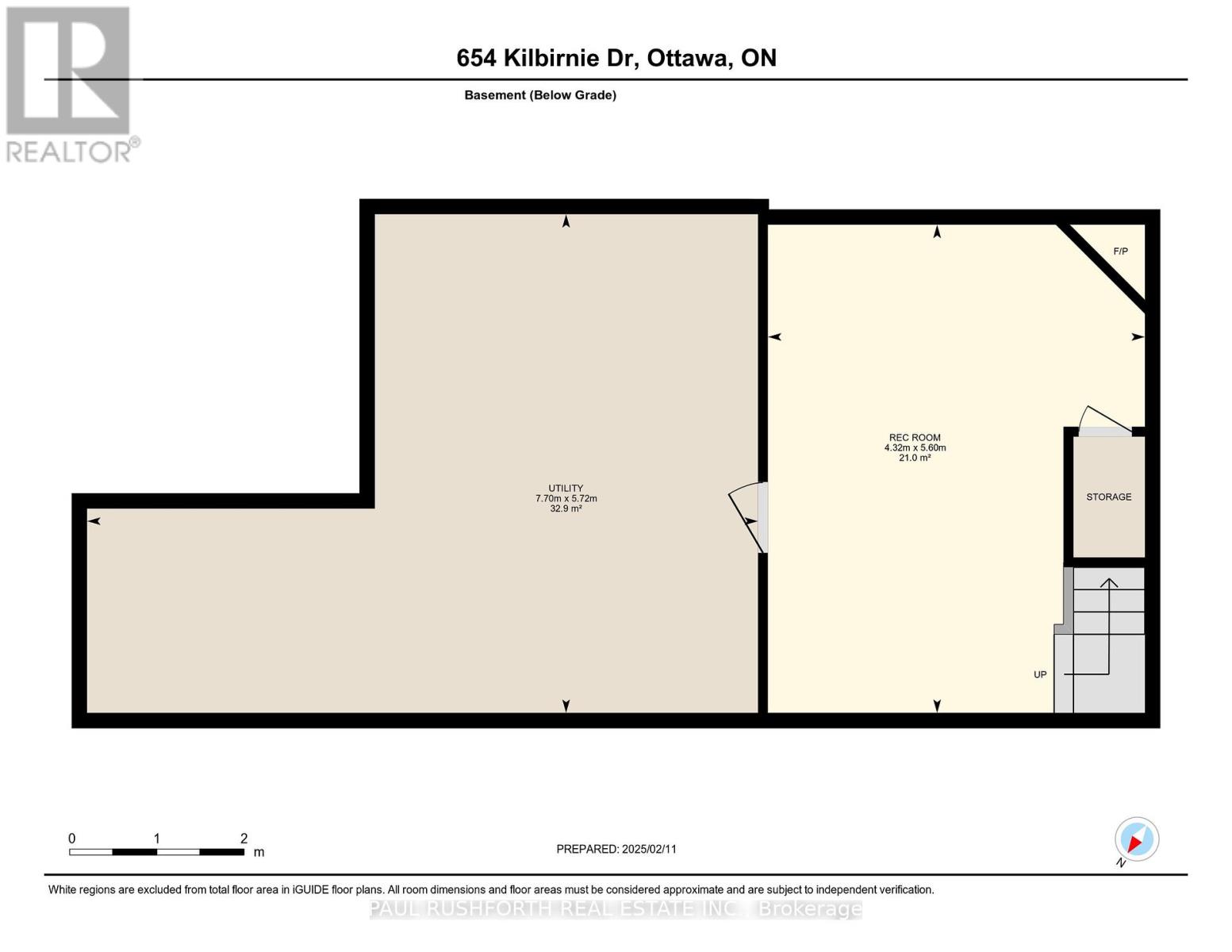654 KILBIRNIE DRIVE
Ottawa, Ontario K2J0G8
$609,900
ID# X11969428

| Bathroom Total | 3 |
| Bedrooms Total | 3 |
| Half Bathrooms Total | 1 |
| Cooling Type | Central air conditioning |
| Heating Type | Forced air |
| Heating Fuel | Natural gas |
| Stories Total | 2 |
| Primary Bedroom | Second level | 3.66 m x 6.49 m |
| Bathroom | Second level | 2.87 m x 1.51 m |
| Bathroom | Second level | 1.96 m x 4.28 m |
| Bedroom 2 | Second level | 2.85 m x 3.68 m |
| Bedroom 3 | Second level | 2.81 m x 3.04 m |
| Laundry room | Second level | 1.98 m x 1.69 m |
| Recreational, Games room | Basement | 3.66 m x 6.49 m |
| Bathroom | Main level | 0.86 m x 1.94 m |
| Eating area | Main level | 2.57 m x 2.69 m |
| Dining room | Main level | 4.74 m x 3.17 m |
| Kitchen | Main level | 2.38 m x 3.23 m |
| Living room | Main level | 3.25 m x 4.97 m |
Courtesy of PAUL RUSHFORTH REAL ESTATE INC.
Listed on: February 12, 2025
On market: 11 days




