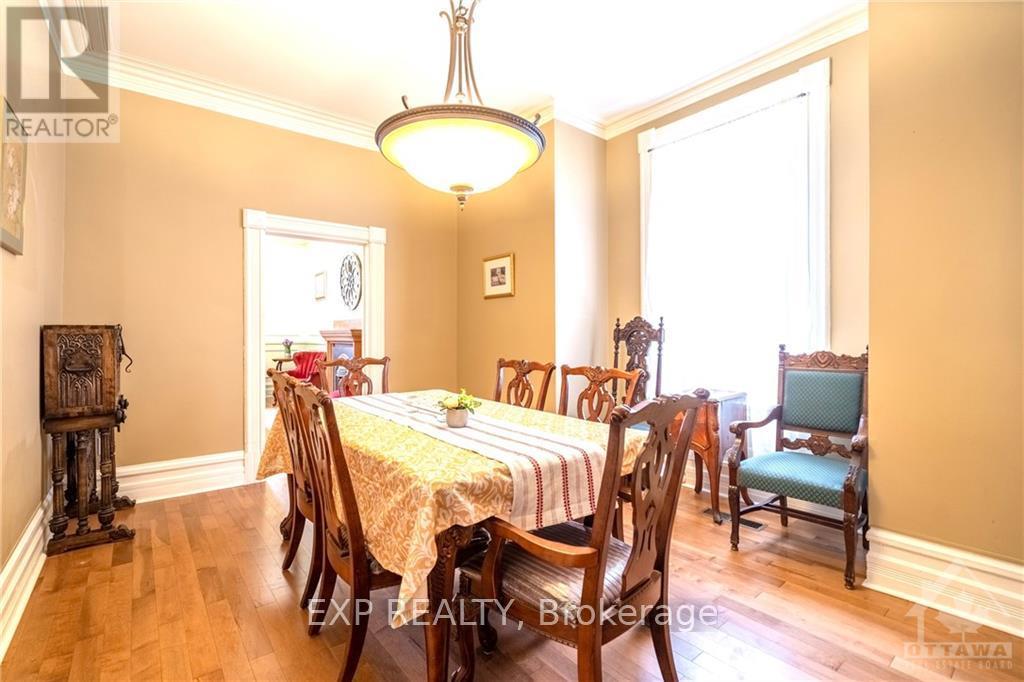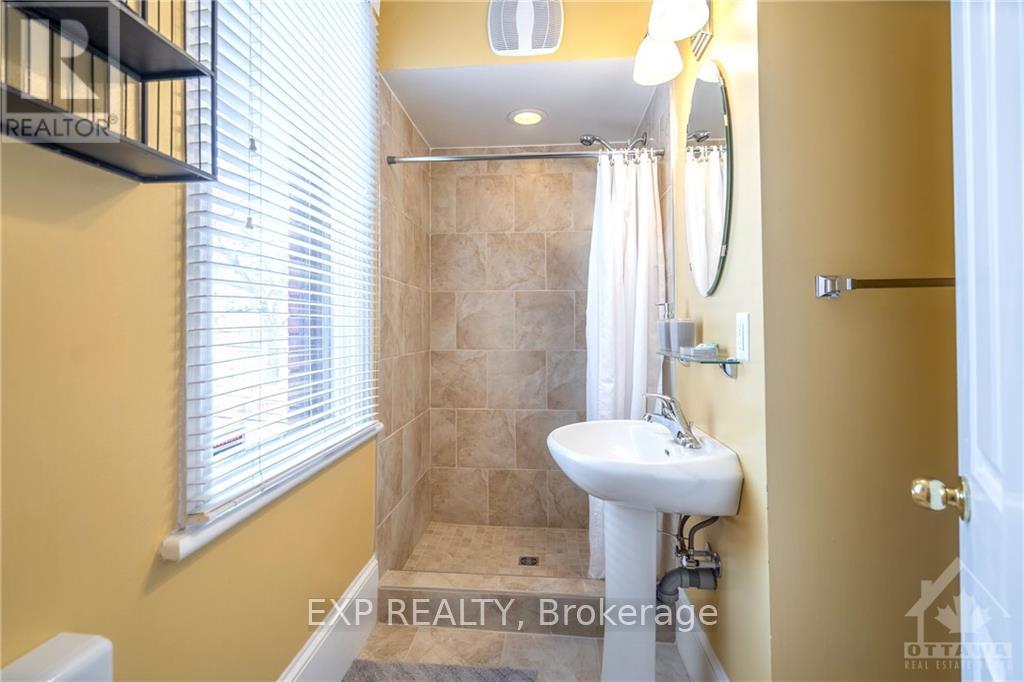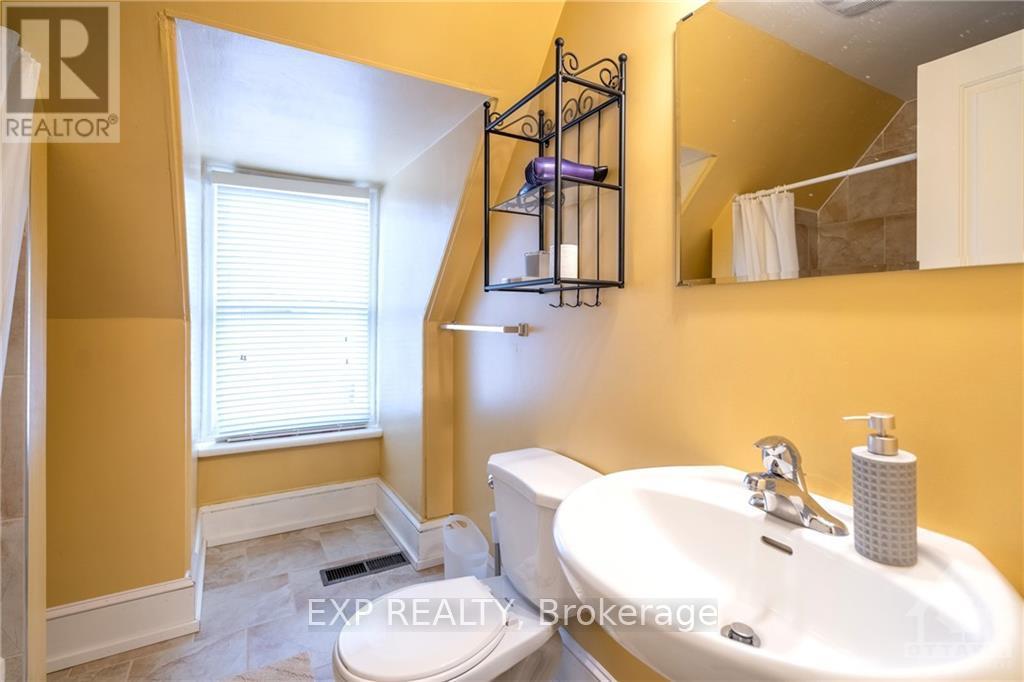431 GILMOUR STREET
Ottawa, Ontario K2P0R5
$1,799,000
ID# X9519396

| Bathroom Total | 9 |
| Bedrooms Total | 8 |
| Cooling Type | Central air conditioning |
| Heating Type | Hot water radiator heat |
| Heating Fuel | Natural gas |
| Stories Total | 3 |
| Bedroom | Second level | 4.67 m x 2.56 m |
| Bathroom | Second level | Measurements not available |
| Bedroom | Second level | 4.34 m x 3.78 m |
| Bathroom | Second level | Measurements not available |
| Bedroom | Second level | 3.91 m x 3.47 m |
| Bathroom | Second level | Measurements not available |
| Bathroom | Second level | Measurements not available |
| Laundry room | Second level | Measurements not available |
| Primary Bedroom | Second level | 4.39 m x 3.81 m |
| Bathroom | Second level | 2.81 m x 2.48 m |
| Bedroom | Third level | 5.13 m x 3.4 m |
| Bathroom | Third level | Measurements not available |
| Bedroom | Third level | 6.22 m x 5.13 m |
| Bathroom | Third level | Measurements not available |
| Bedroom | Third level | 4.34 m x 2.99 m |
| Bathroom | Third level | Measurements not available |
| Utility room | Basement | Measurements not available |
| Other | Basement | Measurements not available |
| Living room | Main level | 5.41 m x 3.73 m |
| Dining room | Main level | 4.85 m x 3.73 m |
| Kitchen | Main level | 4.67 m x 3.7 m |
| Bedroom | Main level | 4.59 m x 3.3 m |
| Bathroom | Main level | 2.87 m x 2.28 m |
| Kitchen | Main level | 4.36 m x 3.25 m |
| Laundry room | Main level | 2.28 m x 2 m |
Courtesy of EXP REALTY
Listed on: September 16, 2024
On market: 127 days





























