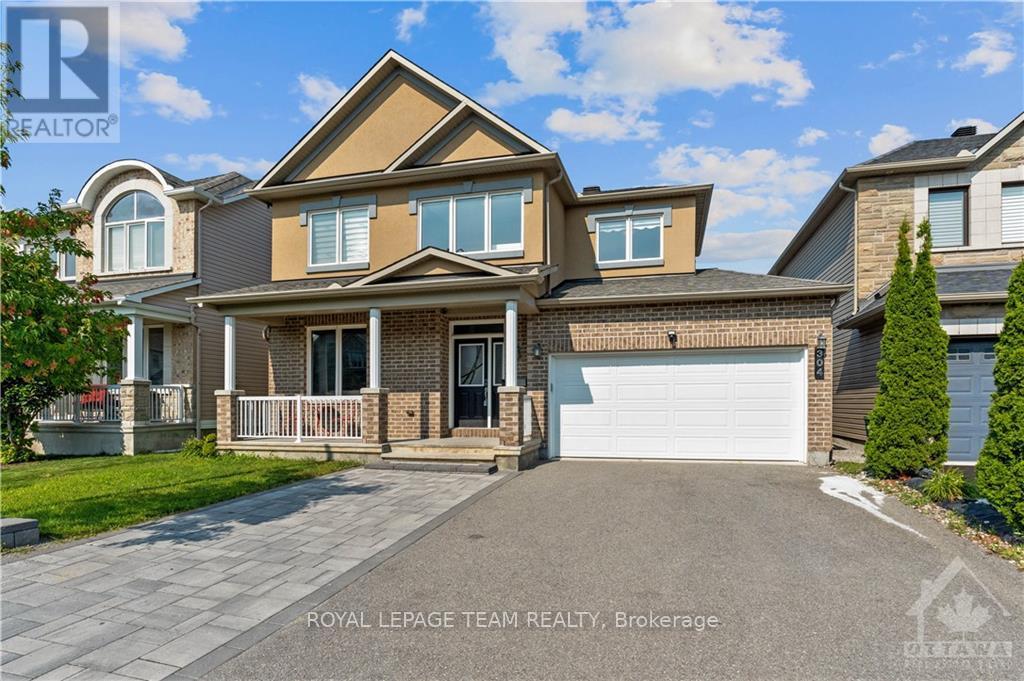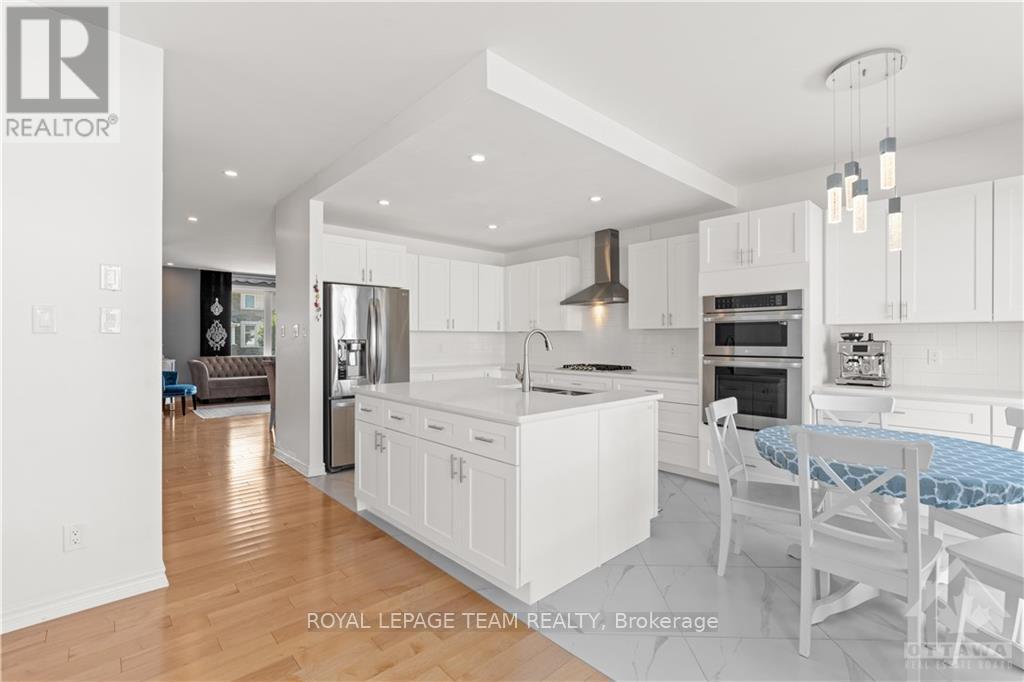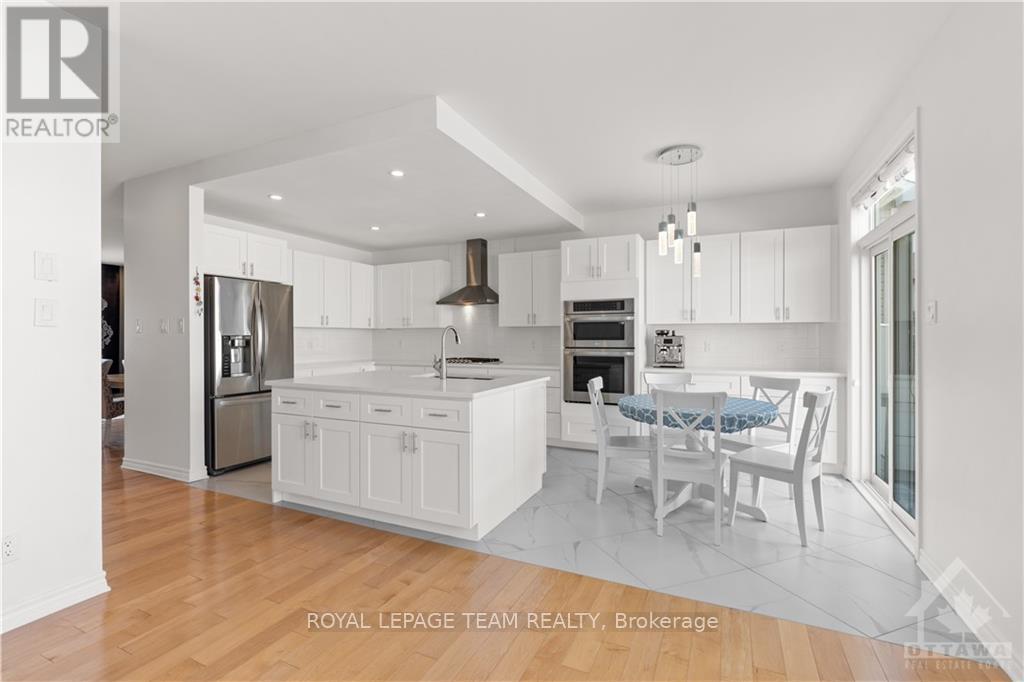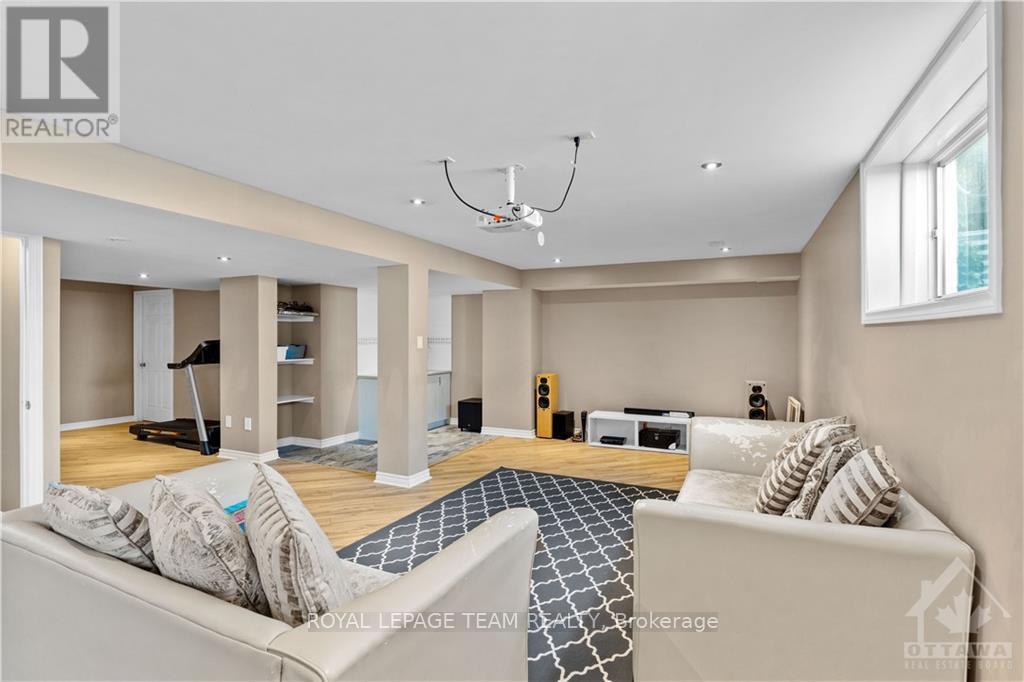304 BRETTONWOOD RIDGE
Ottawa, Ontario K2T0H8
$974,900
ID# X9519762

| Bathroom Total | 4 |
| Bedrooms Total | 4 |
| Half Bathrooms Total | 1 |
| Cooling Type | Central air conditioning, Air exchanger |
| Heating Type | Forced air |
| Heating Fuel | Natural gas |
| Stories Total | 2 |
| Other | Second level | 2.28 m x 1.85 m |
| Bedroom | Second level | 3.32 m x 3.3 m |
| Bedroom | Second level | 3.02 m x 4.87 m |
| Bedroom | Second level | 2.74 m x 4.67 m |
| Bathroom | Second level | Measurements not available |
| Primary Bedroom | Second level | 3.78 m x 4.74 m |
| Bathroom | Second level | Measurements not available |
| Bathroom | Basement | Measurements not available |
| Recreational, Games room | Basement | 9.06 m x 9.52 m |
| Other | Basement | 2.51 m x 6.29 m |
| Living room | Main level | 5.13 m x 6.19 m |
| Bathroom | Main level | Measurements not available |
| Family room | Main level | 6.27 m x 3.83 m |
| Dining room | Main level | 3.02 m x 1.87 m |
| Kitchen | Main level | 3.02 m x 4.21 m |
| Mud room | Main level | 3.02 m x 2.26 m |
| Foyer | Main level | 2.08 m x 2.66 m |
Courtesy of ROYAL LEPAGE TEAM REALTY
Listed on: August 16, 2024
On market: 110 days


























