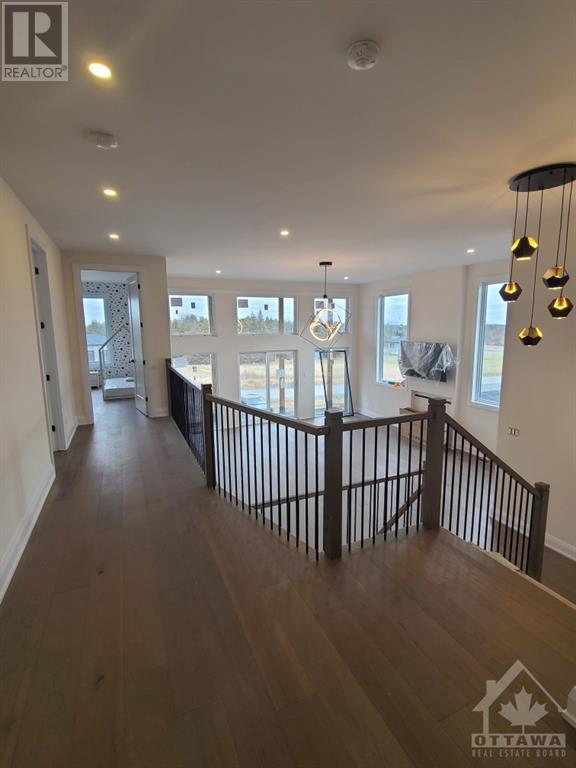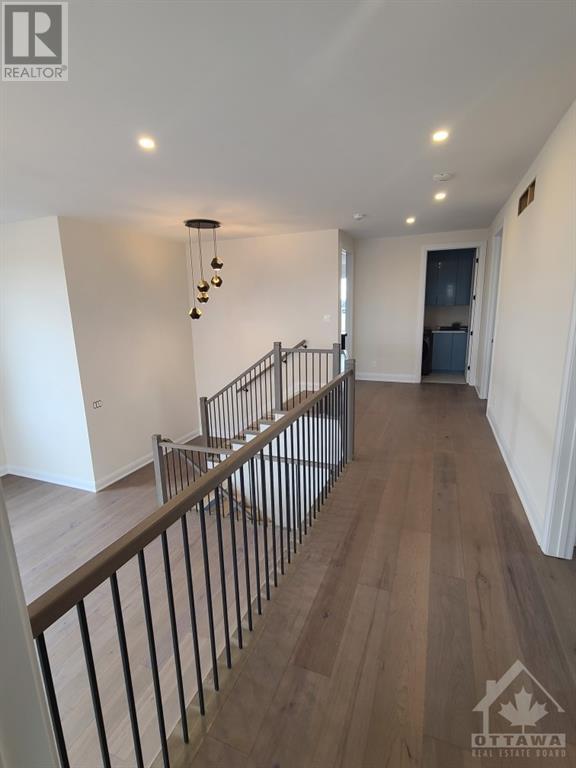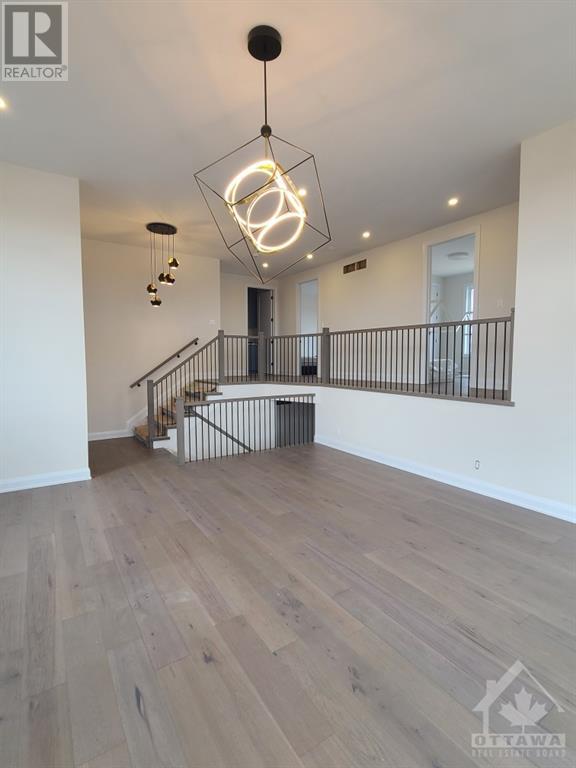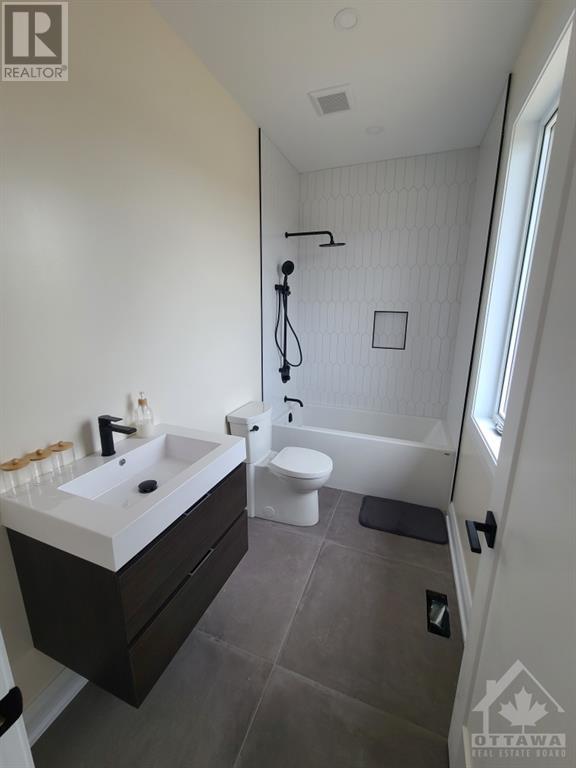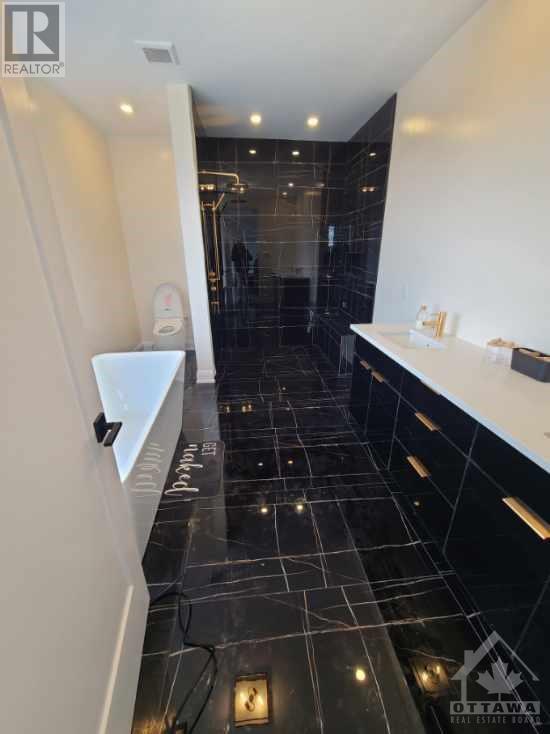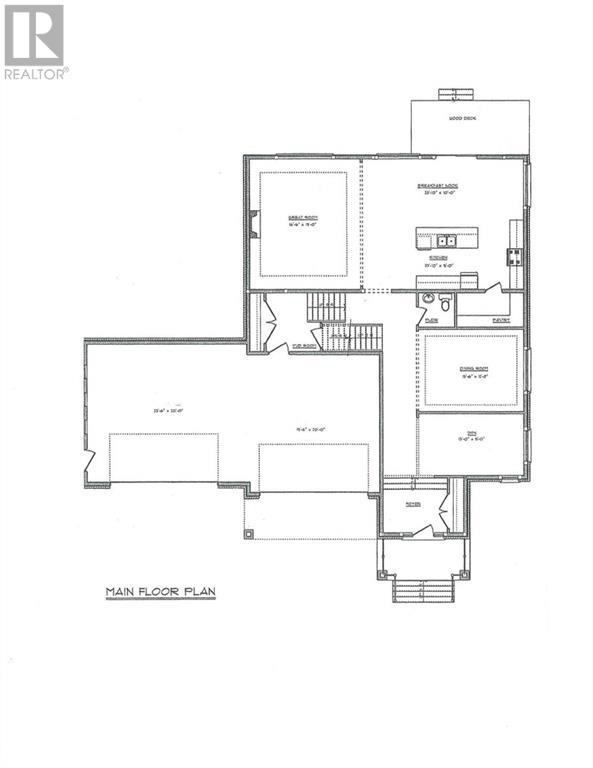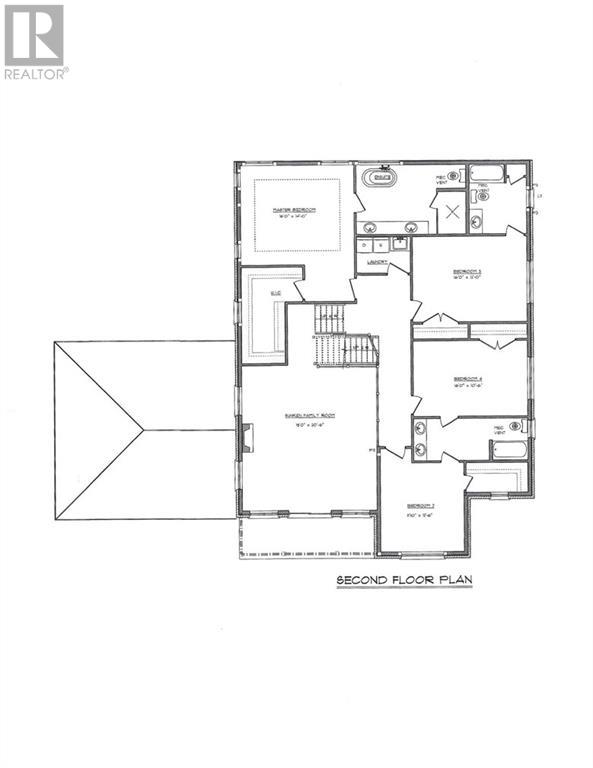6840 STILL MEADOW WAY
Greely, Ontario K4P0C9
$1,649,000
ID# 1375537
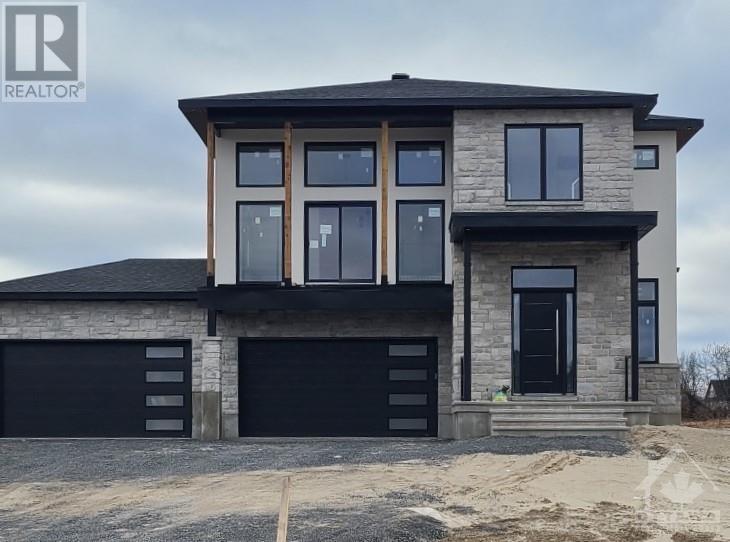
| Bathroom Total | 5 |
| Bedrooms Total | 5 |
| Half Bathrooms Total | 1 |
| Year Built | 2024 |
| Cooling Type | Central air conditioning, Air exchanger |
| Flooring Type | Hardwood, Tile |
| Heating Type | Forced air |
| Heating Fuel | Natural gas |
| Stories Total | 2 |
| 4pc Ensuite bath | Second level | Measurements not available |
| 4pc Ensuite bath | Second level | Measurements not available |
| 3pc Bathroom | Second level | Measurements not available |
| Bedroom | Second level | 11'10" x 12'6" |
| Bedroom | Second level | 16'0" x 10'6" |
| Bedroom | Second level | 16'0" x 12'0" |
| Primary Bedroom | Second level | 16'0" x 14'0" |
| Other | Second level | Measurements not available |
| Laundry room | Second level | Measurements not available |
| Family room/Fireplace | Second level | 19'0" x 20'6" |
| 3pc Bathroom | Lower level | Measurements not available |
| 2pc Bathroom | Main level | Measurements not available |
| Great room | Main level | 16'6" x 9'0" |
| Den | Main level | 15'0" x 9'0" |
| Dining room | Main level | 15'6" x 12'0" |
| Eating area | Main level | 23'10" x 10'0" |
| Kitchen | Main level | 23'10" x 9'0" |
| Foyer | Main level | Measurements not available |
Courtesy of ROYAL LEPAGE TEAM REALTY
Listed on: February 28, 2024
On market: 267 days

